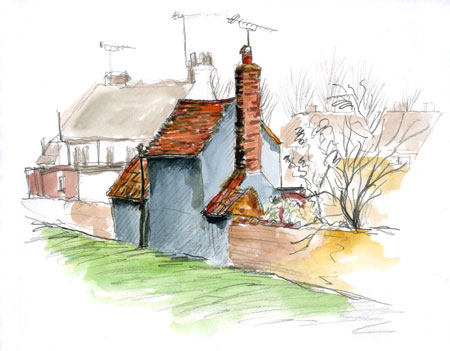Walk Two Hundred and Forty-Three – Possibly the smallest house in the village

This house forms part of the perimeter wall of the grounds of the church. It’s so impossibly small that at some point the owners have added a one-storey flat roof extension to the front of the house, but I thought that you all might like to imagine what it must have been like to live and in all likelihood raise a family in what was probably two rooms downstairs and one room upstairs.
After drawing this I walked up to the Bluebell wood and back and attempted to get through the mountain of things that need to be done.
240mm x 190mm pencil and watercolour on cartridge



5 Comments:
Beautiful, Julie. Merry Christmas!
Julie yesterday I took a phto of a tumble down tiny house here onthe island that I hope to have rime to paint, I think possibly it was even smaller, fascinatng to see what people put up with in their living quaters. Merry Christmas, cold here, rained in the night, should have had hot but we are having mixed sea food.
It is so interesting how people lived in so much smaller spaces than we think we need today with all our junk and more junk!
My cousin used to live in a teeny tiny house in Oxford - she was very petite but her husband was portly - and I used to give her miniture gifts. I bet this house was cosy anyway, with that big chimney. Lovely loose rendering of it.
It would be fine for one person, don't know about the "raising a family in it', part, though. Love the sketch...
Post a Comment
<< Home